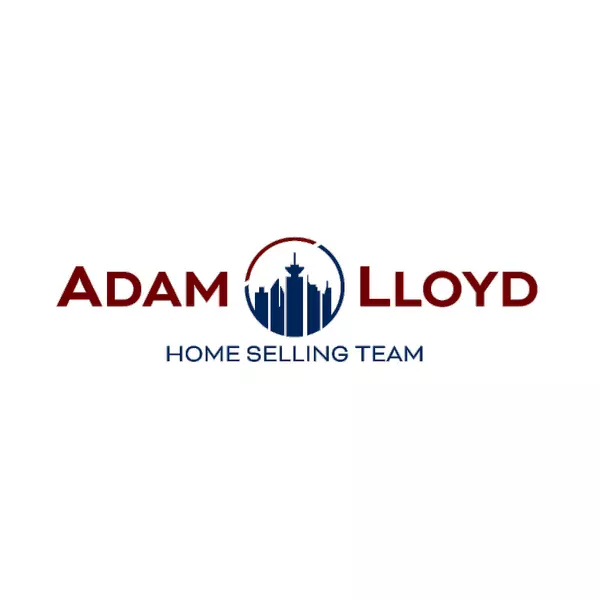Bought with RE/MAX Crest Realty
For more information regarding the value of a property, please contact us for a free consultation.
330 E 8th ST North Vancouver, BC V7L 1Z3
Want to know what your home might be worth? Contact us for a FREE valuation!

Our team is ready to help you sell your home for the highest possible price ASAP
Key Details
Sold Price $2,549,900
Property Type Multi-Family
Sub Type Half Duplex
Listing Status Sold
Purchase Type For Sale
Square Footage 2,720 sqft
Price per Sqft $937
MLS Listing ID R2995441
Sold Date 06/02/25
Bedrooms 4
Full Baths 4
HOA Y/N Yes
Year Built 2019
Lot Size 7,405 Sqft
Property Sub-Type Half Duplex
Property Description
Fabulous custom-built, high-end 4 Bed & 5 Bath 2720 sq ft 1/2 duplex with GARAGE inc Ev charger is an absolute WOW. Built in 2019 featuring vaulted ceilings, integrated appliances and security system, wide plank hardwood floors, A/C,HRV, central vac, and a superb sundeck of the primary bedroom with ocean and city views Renovations include a climate controlled wine cabinet and custom cabinetry. This well located home,with a large sunny fenced backyard, is on a lovely quiet residential street absolutely perfect for families to enjoy. 2 blocks from Lonsdale Ave, steps to Andrews on 8th, 2 blks to Ridgeway Elementary and a short walk to the Quay a & Shipyards.The LEGAL 1 Bed & 1 bath suite is excellent for family or rental . Gone to a happy new homeowner.
Location
State BC
Community Central Lonsdale
Zoning RT-1
Rooms
Kitchen 2
Interior
Interior Features Storage
Heating Heat Pump, Hot Water, Natural Gas
Cooling Central Air, Air Conditioning
Flooring Hardwood, Tile, Carpet
Fireplaces Number 2
Fireplaces Type Electric, Gas
Window Features Window Coverings
Appliance Washer/Dryer, Dishwasher, Refrigerator, Stove, Microwave, Wine Cooler
Laundry In Unit
Exterior
Exterior Feature Garden
Garage Spaces 1.0
Fence Fenced
Community Features Shopping Nearby
Utilities Available Community, Electricity Connected, Natural Gas Connected, Water Connected
View Y/N Yes
View Ocean, Mountain & City
Roof Type Asphalt
Porch Patio, Sundeck
Exposure North
Total Parking Spaces 3
Garage true
Building
Lot Description Central Location, Lane Access, Recreation Nearby
Story 2
Foundation Concrete Perimeter
Sewer Public Sewer, Sanitary Sewer, Storm Sewer
Water Public
Others
Pets Allowed Cats OK, Dogs OK
Restrictions No Restrictions
Ownership Freehold Strata
Security Features Security System
Read Less




