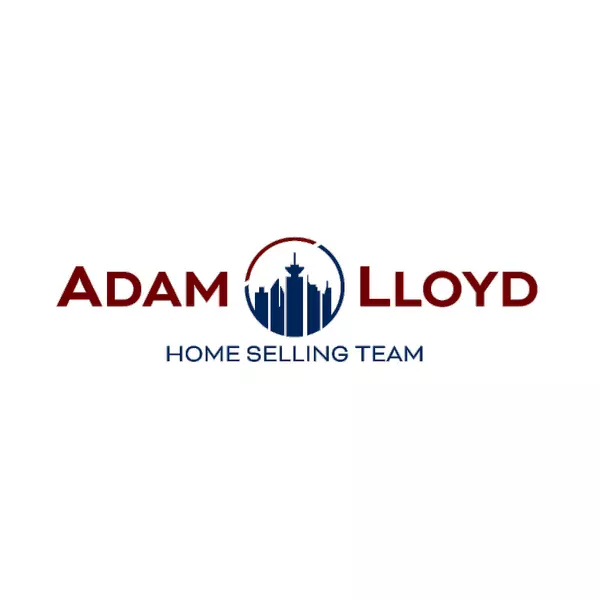Bought with RE/MAX Masters Realty
For more information regarding the value of a property, please contact us for a free consultation.
4360 Beresford ST #2301 Burnaby, BC V5H 0G2
Want to know what your home might be worth? Contact us for a FREE valuation!

Our team is ready to help you sell your home for the highest possible price ASAP
Key Details
Sold Price $1,259,000
Property Type Condo
Sub Type Apartment/Condo
Listing Status Sold
Purchase Type For Sale
Square Footage 1,084 sqft
Price per Sqft $1,161
Subdivision Modello By Boffo
MLS Listing ID R2959422
Sold Date 05/20/25
Style Other
Bedrooms 2
Full Baths 2
HOA Fees $747
HOA Y/N Yes
Year Built 2017
Property Sub-Type Apartment/Condo
Property Description
Welcome to Modello by Boffo, a stunning 37-storey luxury residence located at 4360 Beresford Street in Burnaby's vibrant Metrotown neighborhood. This 2-bedroom, 2-bathroom home spans 1,084 square feet and offers breathtaking views of the city, water, and mountains. Luxury finishes include high 9' ceilings, beautiful hardwood floors, premium fixtures, heated marble bathroom floors, Miele appliances, and a central geothermal heating and cooling system for year-round comfort. Residents enjoy top-tier amenities, including a fitness center, yoga room, steam room, outdoor hot tub, and a fifth-floor lounge with dining areas, BBQs, and terraced gardens. Conveniently situated near Central Park, Metropolis at Metrotown, and the Skytrain.
Location
State BC
Community Metrotown
Zoning CD
Rooms
Kitchen 1
Interior
Interior Features Elevator
Heating Forced Air, Geothermal
Cooling Air Conditioning
Flooring Hardwood, Tile, Carpet
Appliance Washer/Dryer, Dishwasher, Refrigerator, Stove
Laundry In Unit
Exterior
Exterior Feature Balcony
Community Features Shopping Nearby
Utilities Available Electricity Connected, Natural Gas Connected, Water Connected
Amenities Available Clubhouse, Exercise Centre, Recreation Facilities, Sauna/Steam Room, Concierge, Caretaker, Maintenance Grounds, Management
View Y/N Yes
View WATER AND MOUNTAIN VIEWS
Roof Type Other
Exposure West
Total Parking Spaces 1
Garage true
Building
Lot Description Central Location
Story 1
Foundation Concrete Perimeter
Sewer Public Sewer
Water Public
Others
Pets Allowed Cats OK, Dogs OK, Number Limit (Two), Yes With Restrictions
Restrictions Pets Allowed w/Rest.,Rentals Allowed
Ownership Freehold Strata
Read Less




