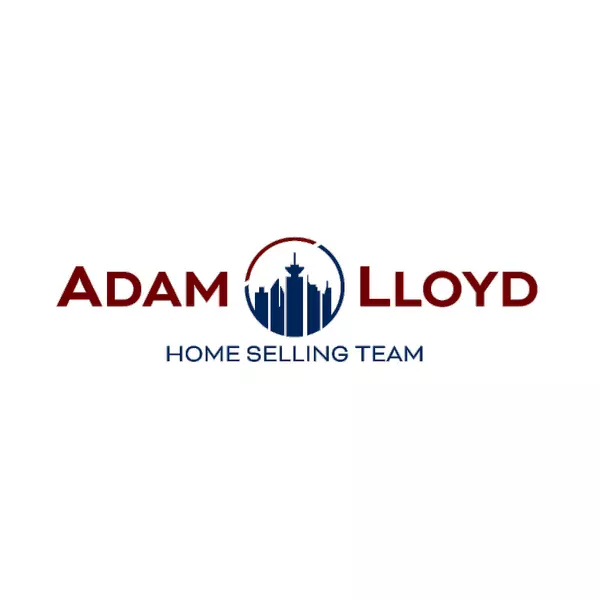Bought with Oakwyn Realty Ltd.
For more information regarding the value of a property, please contact us for a free consultation.
1915 E 7th AVE Vancouver, BC V5N 1S3
Want to know what your home might be worth? Contact us for a FREE valuation!

Our team is ready to help you sell your home for the highest possible price ASAP
Key Details
Sold Price $1,600,000
Property Type Townhouse
Sub Type Townhouse
Listing Status Sold
Purchase Type For Sale
Square Footage 1,457 sqft
Price per Sqft $1,098
Subdivision The Drive
MLS Listing ID R2987394
Sold Date 04/13/25
Bedrooms 3
Full Baths 2
HOA Y/N Yes
Year Built 1984
Property Sub-Type Townhouse
Property Description
This impressive home features fabulous function & design! The bright and open main floor is flooded in natural light from wrap around windows, has a cool sunken living room, cozy gas f/p, cork floors & formal dining area. The massive kitchen boasts granite counters, dbl sink, gas range with loads of cabinet & counter space for the home master-chef. Upstairs you will find 3 bedrooms including the primary with walk-in closet & ensuite + a 2nd nicely renovated bathroom. French doors off the kitchen take you to the private, spacious fenced yard with a big shed, garden boxes, new turf for the kids + stone patios for your summer BBQs. The basement has a large laundry room & huge crawl space. This rare, coveted complex has only 3 units & NO STRATA FEES! Come see why they call it '7th Heaven'.
Location
State BC
Community Grandview Woodland
Area Vancouver East
Zoning RT-5N
Rooms
Kitchen 1
Interior
Interior Features Storage
Heating Electric, Forced Air
Flooring Mixed, Tile
Fireplaces Number 1
Fireplaces Type Gas
Appliance Washer/Dryer, Dishwasher, Refrigerator, Stove, Microwave
Laundry In Unit
Exterior
Fence Fenced
Community Features Shopping Nearby
Utilities Available Community, Electricity Connected, Natural Gas Connected, Water Connected
View Y/N No
Roof Type Asphalt
Porch Patio
Total Parking Spaces 1
Building
Lot Description Central Location, Recreation Nearby
Story 2
Foundation Concrete Perimeter
Sewer Public Sewer, Sanitary Sewer
Water Public
Others
Pets Allowed Cats OK, Dogs OK
Restrictions No Restrictions
Ownership Freehold Strata
Read Less




