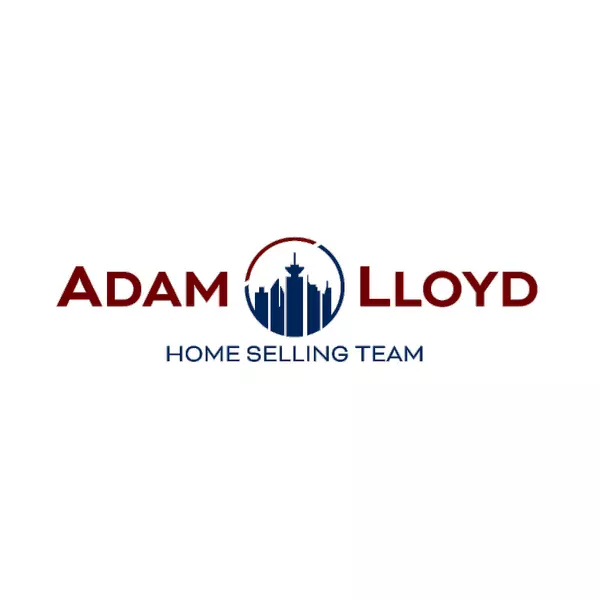Bought with Homelife Benchmark Realty (Langley) Corp.
For more information regarding the value of a property, please contact us for a free consultation.
33460 Lynn AVE #35 Abbotsford, BC V2S 1E3
Want to know what your home might be worth? Contact us for a FREE valuation!

Our team is ready to help you sell your home for the highest possible price ASAP
Key Details
Sold Price $804,000
Property Type Townhouse
Sub Type Townhouse
Listing Status Sold
Purchase Type For Sale
Square Footage 1,710 sqft
Price per Sqft $470
Subdivision Aston Row
MLS Listing ID R2971688
Sold Date 03/03/25
Style 3 Storey
Bedrooms 3
Full Baths 3
HOA Fees $350
HOA Y/N Yes
Year Built 2015
Property Sub-Type Townhouse
Property Description
Aston Row!! Quality Construction by Award Winning Algra Brothers. This end unit was the the show home so there are plenty of upgrades. You will appreciate the Concrete sound separation between neighbours, 2 extra A/C units, Built-in Book shelves, Wainscotting, Feature Walls & Crown Moldings. A very elegant home with under cabinet & upgraded lighting throughout. 2 bedrooms up, the Primary Bdrm has a gorgeous 5 piece ensuite & a second bedroom with 3 piece ensuite. The 3rd bedroom & 3rd bath are ground level plus you'll find a 'Flex Room', Laundry/Mud room with loads of Storage space, plus extra storage in the garage. The 2nd parking stall is directly behind w/ additional street parking out front. A bright, open Main Floor Living/Dining/Kitchen areas & south facing sundeck. A real beauty!
Location
State BC
Community Central Abbotsford
Area Abbotsford
Zoning CD10
Rooms
Kitchen 1
Interior
Interior Features Central Vacuum
Heating Baseboard, Electric, Heat Pump
Cooling Air Conditioning
Fireplaces Number 1
Fireplaces Type Electric
Appliance Washer/Dryer, Dishwasher, Refrigerator, Cooktop
Laundry In Unit
Exterior
Exterior Feature Balcony
Garage Spaces 1.0
Community Features Independent living, Shopping Nearby
Utilities Available Electricity Connected, Water Connected
Amenities Available Maintenance Grounds, Management, Snow Removal
View Y/N No
Roof Type Asphalt
Total Parking Spaces 2
Garage true
Building
Lot Description Central Location, Private, Recreation Nearby
Story 3
Foundation Concrete Perimeter
Sewer Public Sewer, Sanitary Sewer, Storm Sewer
Water Public
Others
Pets Allowed Cats OK, Dogs OK, Number Limit (Two), Yes With Restrictions
Restrictions Pets Allowed w/Rest.,Rentals Allowed
Ownership Freehold Strata
Read Less




