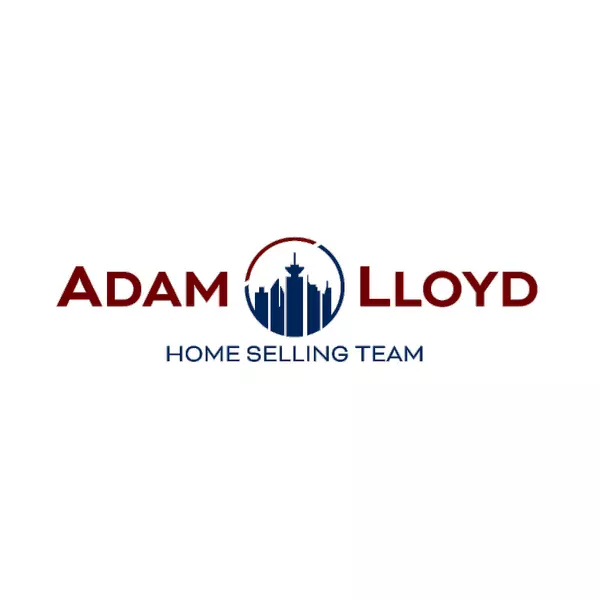Bought with Oakwyn Realty Ltd.
For more information regarding the value of a property, please contact us for a free consultation.
112 E 13th ST #1605 North Vancouver, BC V7L 0E4
Want to know what your home might be worth? Contact us for a FREE valuation!

Our team is ready to help you sell your home for the highest possible price ASAP
Key Details
Sold Price $1,299,000
Property Type Condo
Sub Type Apartment/Condo
Listing Status Sold
Purchase Type For Sale
Square Footage 1,015 sqft
Price per Sqft $1,279
Subdivision Centerview
MLS Listing ID R2969917
Sold Date 03/03/25
Bedrooms 2
Full Baths 2
HOA Fees $825
HOA Y/N Yes
Year Built 2017
Property Sub-Type Apartment/Condo
Property Description
Experience the luxurious sub-penthouse living in the most sought after panoramic views of the Mountains, Ocean, and Downtown. Over 1,000 sqft, 2 bed + den, high ceilings, and a spacious living room. The primary suite features an ensuite with Nuheat floor heating. Stay comfortable year-round with an A/C heat pump. The unit is equipped with a spacious balcony, 2 side-by-side parking, 1 storage, and 1 bike locker. Located in the heart of Lonsdale, lavish your lifestyle with world class amenities, wholefoods, and nearby convenience. This meticulously maintained unit is move in ready with freshly paint, additional pull down blackout blinds, and window & door screens. A sought-after floorplan with breathtaking night views—don't miss this opportunity!
Location
State BC
Community Central Lonsdale
Zoning CD-631
Rooms
Kitchen 1
Interior
Interior Features Guest Suite
Heating Forced Air, Heat Pump
Cooling Central Air, Air Conditioning
Flooring Laminate, Tile
Equipment Intercom
Window Features Window Coverings
Appliance Washer/Dryer, Dishwasher, Refrigerator, Cooktop
Laundry In Unit
Exterior
Exterior Feature Playground, Balcony
Pool Outdoor Pool
Community Features Shopping Nearby
Utilities Available Electricity Connected, Natural Gas Connected, Water Connected
Amenities Available Exercise Centre, Recreation Facilities, Sauna/Steam Room, Concierge, Caretaker, Maintenance Grounds, Gas, Hot Water, Management, Snow Removal
View Y/N Yes
View Panoramic Ocn, Mtn, City, and Dt
Roof Type Other
Porch Patio, Deck
Total Parking Spaces 2
Garage true
Building
Lot Description Central Location, Near Golf Course, Private, Recreation Nearby, Ski Hill Nearby
Story 1
Foundation Slab
Sewer Public Sewer, Sanitary Sewer
Water Public
Others
Pets Allowed Cats OK, Dogs OK, Number Limit (Two), Yes With Restrictions
Restrictions Pets Allowed w/Rest.,Rentals Allwd w/Restrctns
Ownership Freehold Strata
Security Features Smoke Detector(s),Fire Sprinkler System
Read Less




