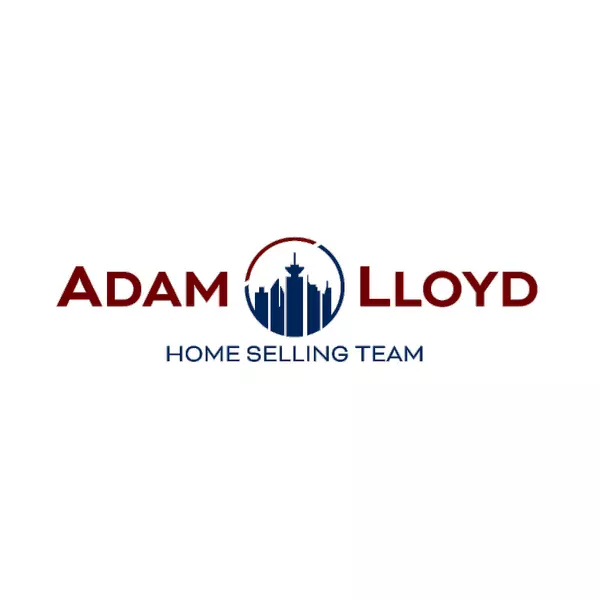Bought with Royal Pacific Realty Corp.
For more information regarding the value of a property, please contact us for a free consultation.
8068 207 ST #2 Langley, BC V2Y 0M9
Want to know what your home might be worth? Contact us for a FREE valuation!

Our team is ready to help you sell your home for the highest possible price ASAP
Key Details
Sold Price $899,999
Property Type Townhouse
Sub Type Townhouse
Listing Status Sold
Purchase Type For Sale
Square Footage 1,723 sqft
Price per Sqft $522
Subdivision Yorkson Creek South
MLS Listing ID R2950900
Sold Date 01/18/25
Style 3 Storey
Bedrooms 3
Full Baths 3
HOA Fees $330
HOA Y/N Yes
Year Built 2014
Property Sub-Type Townhouse
Property Description
This well designed, fully upgraded & beautifully maintained family T/H offers 3 bdrm +large rec. room & 3 full baths w/ powder on main. Featuring granite countertops, beautiful Miele stainless steel stove & dishwasher, A/C, gas fireplace and other high end finishes such as newer hardwood floors, vaulted ceilings, crown molding, heated floors on primary bath. Garage also upgraded w/industrial epoxy floor coating & 50 amp EV charger w/outlets inside & out. Newly upgraded electrical panels w/ higher amp service and instant hot water by Navien. Centrally located Willoughby Heights; close to Carvolth Park & Ride & walking dist. to the future new library & olympic size pool and Willoughby Elem. and to Yorkson Creek Middle. DON'T WAIT, CALL TODAY BEFORE IT'S GONE!
Location
State BC
Community Willoughby Heights
Zoning CD75
Rooms
Kitchen 1
Interior
Interior Features Central Vacuum
Heating Forced Air, Natural Gas
Cooling Central Air, Air Conditioning
Flooring Hardwood, Tile, Carpet
Fireplaces Number 1
Fireplaces Type Gas
Window Features Window Coverings
Appliance Washer/Dryer, Dishwasher, Refrigerator, Cooktop, Microwave
Laundry In Unit
Exterior
Exterior Feature Garden, Playground, Balcony
Garage Spaces 1.0
Fence Fenced
Utilities Available Electricity Connected, Natural Gas Connected
Amenities Available Clubhouse, Exercise Centre, Recreation Facilities, Trash, Maintenance Grounds, Management, Snow Removal
View Y/N No
Roof Type Asphalt
Porch Patio
Total Parking Spaces 2
Garage true
Building
Story 3
Foundation Block
Sewer Public Sewer, Storm Sewer
Water Public
Others
Pets Allowed Cats OK, Dogs OK, Number Limit (Two), Yes With Restrictions
Restrictions Pets Allowed w/Rest.
Ownership Freehold Strata
Security Features Prewired,Security System
Read Less




