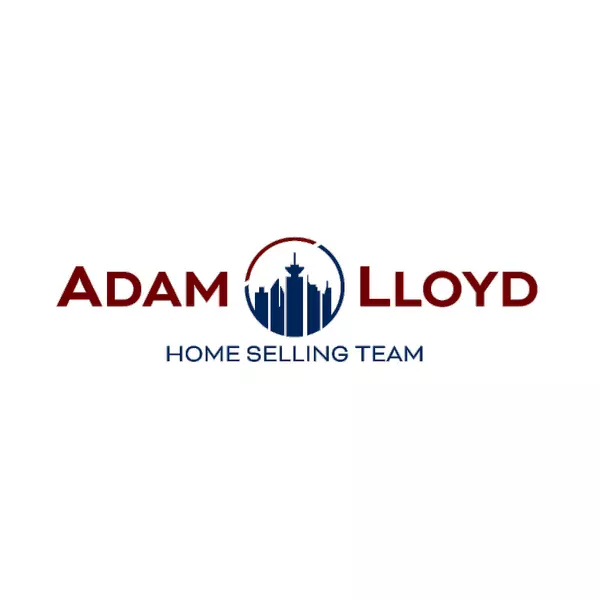Bought with Metro Edge Realty
For more information regarding the value of a property, please contact us for a free consultation.
7500 Abercrombie DR #312 Richmond, BC V6Y 3J9
Want to know what your home might be worth? Contact us for a FREE valuation!

Our team is ready to help you sell your home for the highest possible price ASAP
Key Details
Sold Price $700,000
Property Type Condo
Sub Type Apartment/Condo
Listing Status Sold
Purchase Type For Sale
Square Footage 1,249 sqft
Price per Sqft $560
Subdivision Windgate Court
MLS Listing ID R2916314
Sold Date 09/10/24
Bedrooms 2
Full Baths 1
HOA Fees $524
HOA Y/N Yes
Year Built 1988
Property Sub-Type Apartment/Condo
Property Description
Rarely Available. Bright & Spacious, this immaculate SE Upper Corner 2 bed/2 bath/2 lockers/2 balconies/1 parking apartment@ Windgate Crt completes w/ Super-high 11' ceiling & lots of windows, making this well-lit 1249sqft home fresh,spacious & airy. (*Potential 3rd bedrm Idea*) Owners have meticulously maintained/upgraded this home over the past 14 years,incl updating carpets, changing counter-tops, newer paints & appliances. Centrally located in Richmond, we're situated within the top school catchment: Richmond High Sec. & Ferris Elem,& just steps from the bus stop & close to Richmond Centre, Canada Line, Minoru Park,library,Community center,banks,groceries,shopping,restaurants making it an excellent choice for both families & investment. Act Fast before its too late!
Location
State BC
Community Brighouse South
Area Richmond
Zoning RAM1
Rooms
Kitchen 1
Interior
Interior Features Elevator, Storage
Heating Electric
Flooring Wall/Wall/Mixed, Carpet
Fireplaces Number 1
Fireplaces Type Gas
Window Features Window Coverings
Appliance Washer/Dryer, Dishwasher, Refrigerator, Cooktop, Range
Laundry In Unit
Exterior
Exterior Feature Garden, Balcony
Community Features Independent living, Adult Oriented, Gated, Shopping Nearby
Utilities Available Community, Electricity Connected, Natural Gas Connected, Water Connected
Amenities Available Recreation Facilities, Caretaker, Trash, Maintenance Grounds, Gas, Hot Water, Management, Snow Removal
View Y/N Yes
View BRIGHT WITH TREE VIEW
Roof Type Asphalt
Accessibility Wheelchair Access
Exposure Southeast
Total Parking Spaces 1
Garage true
Building
Lot Description Central Location, Private
Story 1
Foundation Concrete Perimeter
Sewer Public Sewer, Sanitary Sewer, Storm Sewer
Water Public
Others
Pets Allowed Cats OK, Dogs OK, Number Limit (One), Yes With Restrictions
Ownership Freehold Strata
Read Less




