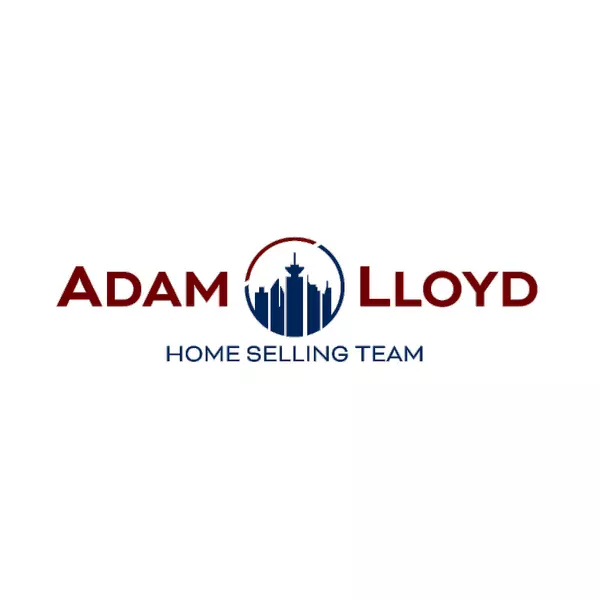Bought with Vanhaus Gruppe Realty Inc.
For more information regarding the value of a property, please contact us for a free consultation.
1093 Wolfe AVE Vancouver, BC V6H 1V9
Want to know what your home might be worth? Contact us for a FREE valuation!

Our team is ready to help you sell your home for the highest possible price ASAP
Key Details
Sold Price $9,280,000
Property Type Single Family Home
Sub Type Single Family Residence
Listing Status Sold
Purchase Type For Sale
Square Footage 5,911 sqft
Price per Sqft $1,569
Subdivision First Shaughnessy
MLS Listing ID R2904487
Sold Date 08/27/24
Bedrooms 6
Full Baths 6
HOA Y/N No
Year Built 2020
Lot Size 0.270 Acres
Property Sub-Type Single Family Residence
Property Description
Immerse yourself in sophisticated luxury with this award-winning estate nestled in the prestigious First Shaughnessy. Designed by the renowned Sarah Gallop & masterfully built by Versa Homes, this residence epitomizes refined elegance. Winning the 2021 HAVAN Award for Best Custom Home, it showcases unparalleled design & craftsmanship. The estate beautifully blends classical style with modern functionality, a true icon of opulence. Every detail exquisitely fashioned to the highest standards—from the primary suite with sweeping city & mountain views to the flawless integration of features like Control4 automation, a personal elevator, & a gourmet wok kitchen. Beyond mere comfort, this home enriches your life with its sophisticated entertainment spaces, including a bar, wine room and theatre.
Location
State BC
Community Shaughnessy
Area Vancouver West
Zoning FSD
Rooms
Kitchen 2
Interior
Interior Features Elevator, Storage, Central Vacuum, Wet Bar
Heating Radiant
Cooling Central Air, Air Conditioning
Flooring Hardwood
Fireplaces Number 4
Fireplaces Type Insert, Gas
Equipment Intercom
Window Features Window Coverings
Appliance Washer/Dryer, Dishwasher, Refrigerator, Cooktop
Laundry In Unit
Exterior
Exterior Feature Balcony, Private Yard
Garage Spaces 1.0
Fence Fenced
Community Features Shopping Nearby
Utilities Available Electricity Connected, Natural Gas Connected, Water Connected
View Y/N Yes
View City & North Shore Mountains
Roof Type Wood
Porch Patio, Deck, Sundeck
Total Parking Spaces 4
Garage true
Building
Lot Description Central Location, Private, Recreation Nearby
Story 2
Foundation Concrete Perimeter
Sewer Public Sewer, Sanitary Sewer, Storm Sewer
Water Public
Others
Ownership Freehold NonStrata
Read Less




