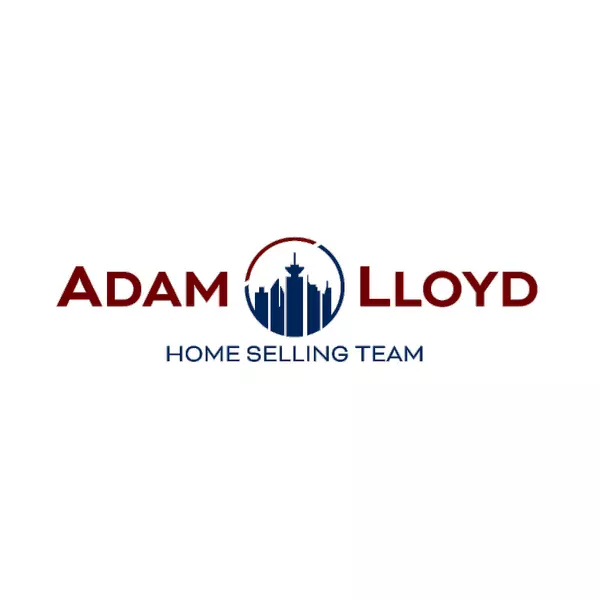Bought with Sutton Group-West Coast Realty
For more information regarding the value of a property, please contact us for a free consultation.
22206 124 AVE #13 Maple Ridge, BC V2X 8X1
Want to know what your home might be worth? Contact us for a FREE valuation!

Our team is ready to help you sell your home for the highest possible price ASAP
Key Details
Sold Price $789,900
Property Type Townhouse
Sub Type Townhouse
Listing Status Sold
Purchase Type For Sale
Square Footage 1,258 sqft
Price per Sqft $627
Subdivision Copperstone Ridge
MLS Listing ID R2880906
Sold Date 05/16/24
Bedrooms 3
Full Baths 2
HOA Fees $361
HOA Y/N Yes
Year Built 2008
Property Sub-Type Townhouse
Property Description
LOCATION! LIKE NEW! GREENBELT! Copperstone Ridge! BUILT GREEN! High End Complex & Finishings. Granite countertops, NEW S.S. Appliances w/ Gas Range, Built-in microwave, BBQ Gas line on deck. Hardwood flooring, Tile in all baths. 3 Good sized bedrooms up. Master Ensuite enjoys heated bathroom floor and walk in closet. BRAND NEW Tankless On Demand 'never run out again' Hot Water system! Laundry found off master bdrm. Heated garage & finished storage room, plus ability to convert half of garage to a 12 x 10 bdrm/flex room! Fenced backyard, on Private GREENBELT! Where else can you find a townhome in an established WEST SIDE Neighborhood? Short walk to all amenities including Elementary & High schools, transportation, shops, pool, rec centre ect. VERY PET FRIENDLY 4 PETS NO SIZE RESTRICTION.
Location
State BC
Community West Central
Zoning STRATA
Rooms
Kitchen 1
Interior
Heating Forced Air, Heat Pump, Natural Gas
Flooring Hardwood, Wall/Wall/Mixed
Fireplaces Number 1
Fireplaces Type Gas
Appliance Washer/Dryer, Dishwasher, Refrigerator, Cooktop
Laundry In Unit
Exterior
Exterior Feature Balcony, Private Yard
Garage Spaces 2.0
Community Features Shopping Nearby
Utilities Available Electricity Connected, Natural Gas Connected, Water Connected
Amenities Available Trash, Management
View Y/N Yes
View Greenbelt/Trees
Roof Type Asphalt
Porch Patio, Deck
Total Parking Spaces 3
Garage true
Building
Lot Description Central Location, Greenbelt, Private, Recreation Nearby
Story 2
Foundation Concrete Perimeter
Water Public
Others
Ownership Freehold Strata
Read Less




