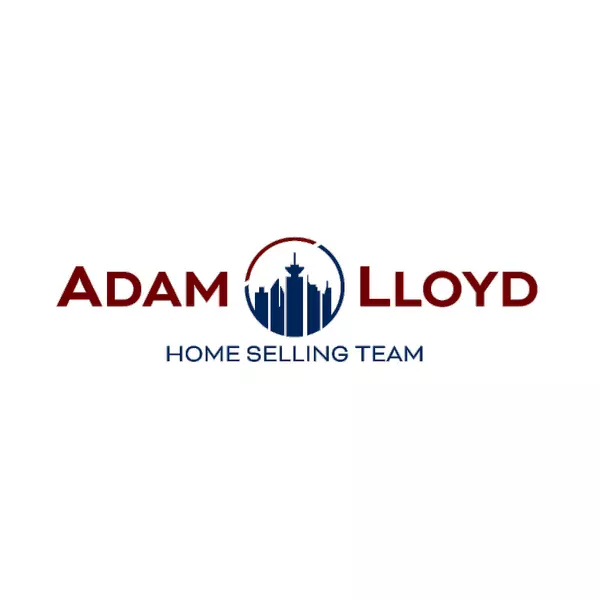Bought with Macdonald Realty (Langley)
For more information regarding the value of a property, please contact us for a free consultation.
9088 Halston CT #53 Burnaby, BC V3N 0A7
Want to know what your home might be worth? Contact us for a FREE valuation!

Our team is ready to help you sell your home for the highest possible price ASAP
Key Details
Sold Price $1,135,000
Property Type Townhouse
Sub Type Townhouse
Listing Status Sold
Purchase Type For Sale
Square Footage 1,400 sqft
Price per Sqft $810
Subdivision Terramor By Polygon
MLS Listing ID R2876048
Sold Date 05/08/24
Style 3 Storey
Bedrooms 3
Full Baths 2
HOA Fees $376
HOA Y/N Yes
Year Built 2007
Property Sub-Type Townhouse
Property Description
Welcome to Terramor by Polygon, ideally situated in Lougheed Town Centre. This sophisticated townhouse features three levels of modern living with 9-foot ceilings & an open floor plan. The kitchen is equipped with granite countertops & a gas range, perfect for culinary enthusiasts. This home includes 3 beds & 2.5 bathrooms, 2-car tandem garage & a private fenced backyard for serene outdoor relaxation. Enjoy access to extensive resort-style amenities, including a swimming pool, hot tub, sauna, gym, yoga studio, & indoor mini-golf. Perfectly positioned, this home is just a short walk from the SkyTrain, Lougheed Mall, walking distance are Cameron Elementary / Burnaby Mountain Secondary & the new Cameron Recreation Centre. Offers as they come!
Location
State BC
Community Government Road
Area Burnaby North
Zoning CD
Rooms
Kitchen 1
Interior
Heating Baseboard, Electric, Forced Air
Flooring Laminate, Mixed, Tile, Carpet
Fireplaces Number 1
Fireplaces Type Electric
Appliance Washer/Dryer, Dishwasher, Refrigerator, Cooktop, Microwave
Laundry In Unit
Exterior
Exterior Feature Playground, Balcony, Private Yard
Garage Spaces 2.0
Pool Outdoor Pool
Community Features Shopping Nearby
Utilities Available Electricity Connected, Natural Gas Connected, Water Connected
Amenities Available Clubhouse, Exercise Centre, Recreation Facilities, Sauna/Steam Room, Trash, Maintenance Grounds, Management, Snow Removal, Water
View Y/N No
Roof Type Asphalt
Porch Patio, Deck
Total Parking Spaces 2
Garage true
Building
Lot Description Central Location, Private, Recreation Nearby
Story 3
Foundation Concrete Perimeter
Sewer Public Sewer, Storm Sewer
Water Public
Others
Pets Allowed Cats OK, Dogs OK, Number Limit (Two), Yes With Restrictions
Ownership Freehold Strata
Read Less




