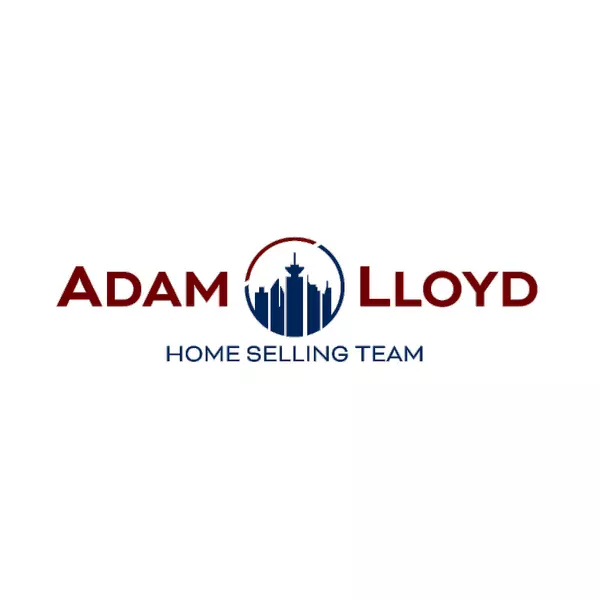Bought with Stilhavn Real Estate Services
For more information regarding the value of a property, please contact us for a free consultation.
4900 Cartier ST #42 Vancouver, BC V6M 4H2
Want to know what your home might be worth? Contact us for a FREE valuation!

Our team is ready to help you sell your home for the highest possible price ASAP
Key Details
Sold Price $2,200,000
Property Type Townhouse
Sub Type Townhouse
Listing Status Sold
Purchase Type For Sale
Square Footage 2,348 sqft
Price per Sqft $936
Subdivision Shaugnessy Place Ii
MLS Listing ID R2849812
Sold Date 03/10/24
Bedrooms 3
Full Baths 2
HOA Fees $1,431
HOA Y/N Yes
Year Built 1980
Property Sub-Type Townhouse
Property Description
First time offered in 30 years, this spacious end unit townhouse with a triple car garage in Shaughnessy Place II has one of the larger outdoor spaces in the complex. This private oasis has north, west & south exposure with a green outlook & boasts beautiful natural light streaming in through multiple sets of French doors. Vancouver's only gated community with 24/7 gatehouse security offers a unique, exclusive lifestyle plus terrific amenities: large indoor pool, sauna & swirlpool. Bordering VanDusen Botanical Gardens, close to Queen Elizabeth Park, central to trendy South Granville shops, cafes, eateries, live theatre, YVR, top schools, downtown & all the City's amenities. Fabulous opportunity in this prestigious location to renovate & update/customize to your own taste.
Location
State BC
Community Shaughnessy
Area Vancouver West
Zoning CD-1
Rooms
Kitchen 1
Interior
Interior Features Storage, Central Vacuum, Vaulted Ceiling(s)
Heating Hot Water, Natural Gas, Radiant
Flooring Hardwood, Mixed, Tile, Carpet
Fireplaces Number 1
Fireplaces Type Wood Burning
Window Features Window Coverings,Insulated Windows
Appliance Washer/Dryer, Dishwasher, Refrigerator, Cooktop
Laundry In Unit
Exterior
Exterior Feature Garden, Balcony
Garage Spaces 3.0
Pool Indoor
Community Features Gated, Shopping Nearby
Utilities Available Community, Electricity Connected, Natural Gas Connected, Water Connected
Amenities Available Clubhouse, Sauna/Steam Room, Trash, Maintenance Grounds, Management, Other, Recreation Facilities, Snow Removal
View Y/N No
Roof Type Wood
Street Surface Paved
Porch Patio
Exposure North
Total Parking Spaces 3
Garage true
Building
Lot Description Central Location, Recreation Nearby
Story 2
Foundation Concrete Perimeter
Sewer Public Sewer, Sanitary Sewer, Storm Sewer
Water Public
Others
Pets Allowed Cats OK, Dogs OK, Yes With Restrictions
Ownership Freehold Strata
Security Features Security System
Read Less




