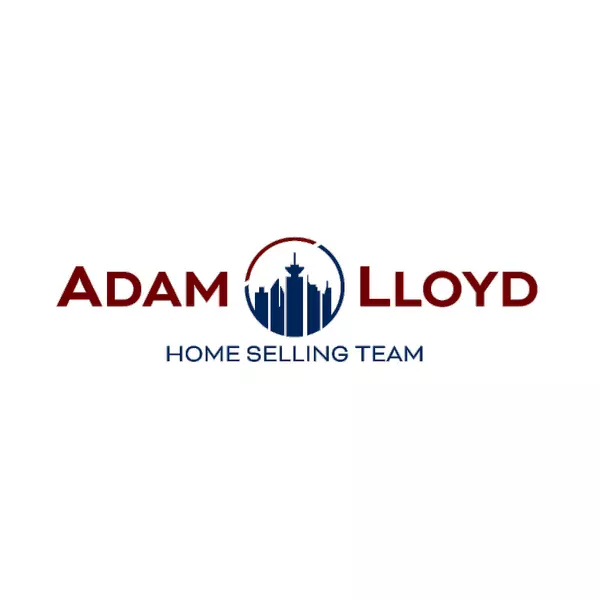Bought with eXp Realty
For more information regarding the value of a property, please contact us for a free consultation.
21848 50 AVE #17 Langley, BC V3A 8A9
Want to know what your home might be worth? Contact us for a FREE valuation!

Our team is ready to help you sell your home for the highest possible price ASAP
Key Details
Sold Price $1,000,000
Property Type Townhouse
Sub Type Townhouse
Listing Status Sold
Purchase Type For Sale
Square Footage 1,970 sqft
Price per Sqft $507
Subdivision Cedar Crest Estates
MLS Listing ID R2831858
Sold Date 01/13/24
Style Rancher/Bungalow w/Loft
Bedrooms 2
Full Baths 2
HOA Fees $626
HOA Y/N Yes
Year Built 1990
Property Sub-Type Townhouse
Property Description
One-of-a-kind "cottage duplex" style rancher w/ loft townhome in Murrayville's Cedar Crest Estates. Welcoming front porch invites you home either through the spacious & bright kitchen w/ eating area, or the front foyer w/ adjacent living room/dining room area boasting large windows & gas fireplace. Rear door access to south-facing patio overlooking lush greenery, towering trees, & the serenity of water fountains transforming the backyard into a sanctuary of peace & natural beauty! Primary (master) bedroom on main w/ window seat view of backyard, 3 pc ensuite, & B/I cabinetry incl. hideaway desk space. Upstairs offers a second bedroom w/ 4 pc ensuite, den, & flex area. Single-car garage & designated parking space beside. Near shopping, cafes, hospital, medical offices & WC Blair Rec Centre.
Location
State BC
Community Murrayville
Area Langley
Zoning RM-1
Rooms
Kitchen 1
Interior
Heating Forced Air, Natural Gas
Flooring Hardwood, Tile, Vinyl, Carpet
Fireplaces Number 1
Fireplaces Type Gas
Appliance Washer/Dryer, Dishwasher, Refrigerator, Cooktop
Exterior
Garage Spaces 1.0
Community Features Adult Oriented, Gated
Utilities Available Electricity Connected, Natural Gas Connected, Water Connected
Amenities Available Clubhouse, Maintenance Grounds, Management, Snow Removal
View Y/N No
Roof Type Asphalt
Porch Patio
Total Parking Spaces 2
Garage true
Building
Lot Description Private
Story 2
Foundation Concrete Perimeter
Sewer Public Sewer, Sanitary Sewer, Storm Sewer
Water Public
Others
Pets Allowed Cats OK, Dogs OK, Number Limit (One), Yes With Restrictions
Ownership Freehold Strata
Security Features Smoke Detector(s)
Read Less




