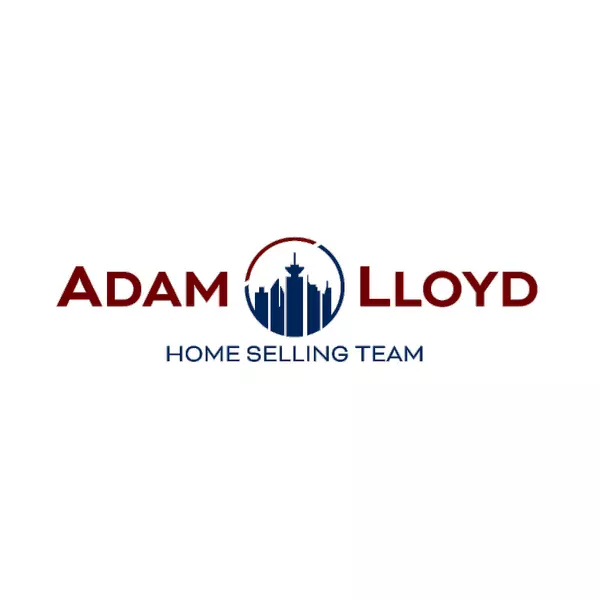Bought with Macdonald Realty
For more information regarding the value of a property, please contact us for a free consultation.
1377 Oxford ST Coquitlam, BC V3E 3G4
Want to know what your home might be worth? Contact us for a FREE valuation!

Our team is ready to help you sell your home for the highest possible price ASAP
Key Details
Sold Price $1,599,000
Property Type Single Family Home
Sub Type Single Family Residence
Listing Status Sold
Purchase Type For Sale
Square Footage 2,346 sqft
Price per Sqft $681
Subdivision Park Ridge Estates
MLS Listing ID R2871580
Sold Date 04/23/24
Bedrooms 4
Full Baths 3
HOA Y/N No
Year Built 1991
Lot Size 6,098 Sqft
Property Sub-Type Single Family Residence
Property Description
This immaculately kept, renovated home sits on a private corner lot in Park Ridge Estates, north of David. Foyer entry leads up to your completely renovated open concept main flr. Entertainers dream! Kitchen w/large island/breakfast bar, quartz countertops, s/s appliances & tons of cabinets. Living/dining rm w/their own fireplaces. Patio off the kitchen lead to your private covered patio & access to your fully fenced well manicured backyard w/putting & chipping green. Engineered flooring, pot lights & new blinds throughout. Down the hall are your 3 bdrms & two full baths. Below is your bright fully self contained one bdrm suite w/French doors to their own private yard. Both living areas have their own laundry. Bonus rec rm for the upstairs use & access to your crawl space!OH SUN APR 28 3-5
Location
State BC
Community Park Ridge Estates
Zoning RS1
Rooms
Kitchen 2
Interior
Heating Forced Air
Flooring Hardwood, Laminate, Tile
Fireplaces Number 2
Fireplaces Type Gas
Exterior
Exterior Feature Balcony, Private Yard
Garage Spaces 2.0
Community Features Shopping Nearby
Utilities Available Community, Natural Gas Connected, Water Connected
View Y/N Yes
View CITY & MOUNTAIN
Roof Type Asphalt
Porch Patio, Deck
Total Parking Spaces 6
Garage true
Building
Lot Description Central Location, Recreation Nearby
Story 2
Foundation Concrete Perimeter
Sewer Public Sewer, Sanitary Sewer
Water Public
Others
Ownership Freehold NonStrata
Read Less




