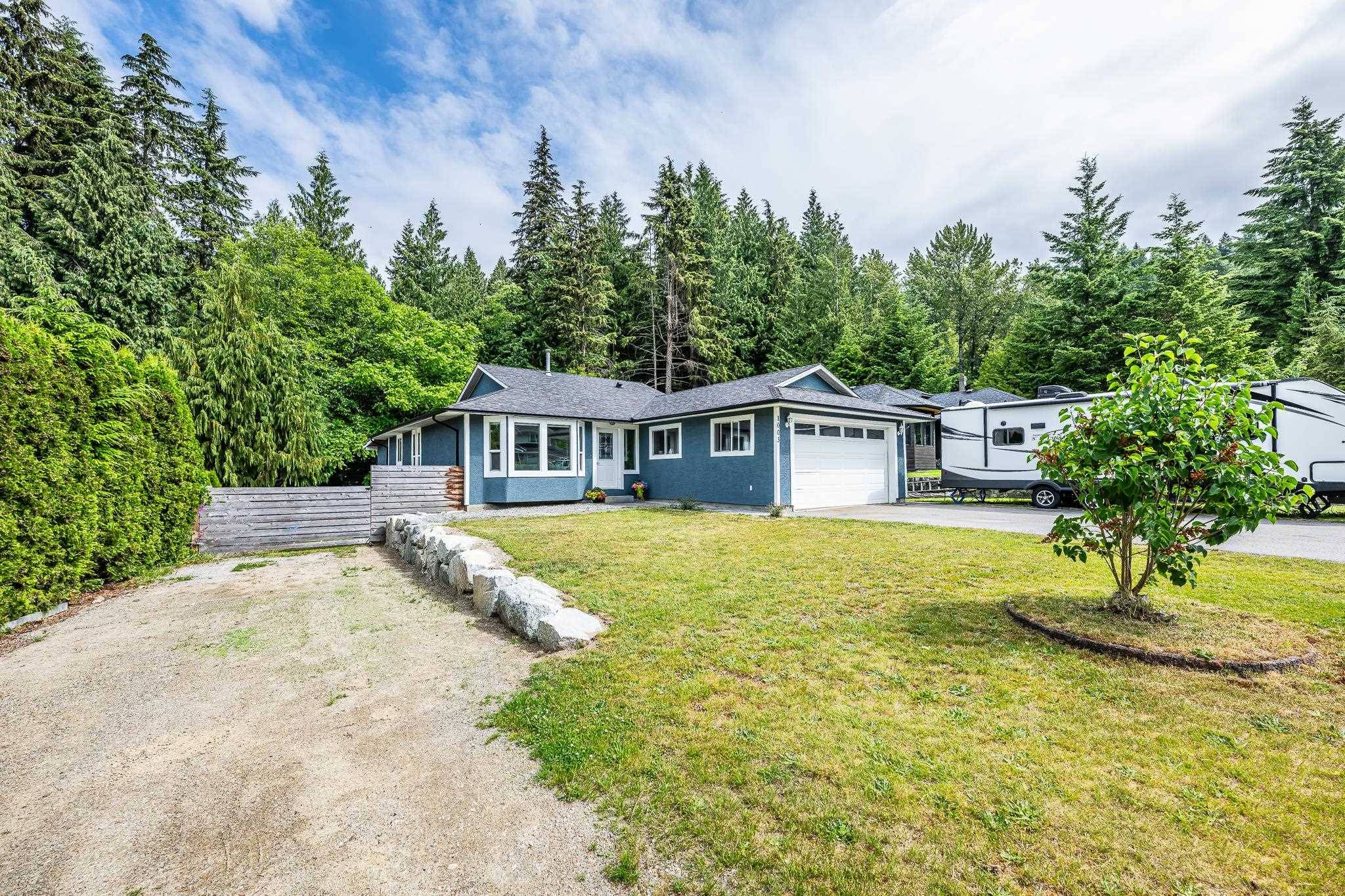1003 Pia RD Squamish, BC V0N 1T0
OPEN HOUSE
Thu Jun 26, 3:00pm - 5:00pm
UPDATED:
Key Details
Property Type Single Family Home
Sub Type Single Family Residence
Listing Status Active
Purchase Type For Sale
Square Footage 2,808 sqft
Price per Sqft $623
Subdivision Garibaldi Highlands
MLS Listing ID R3019264
Bedrooms 5
Full Baths 2
HOA Y/N No
Year Built 1989
Lot Size 8,712 Sqft
Property Sub-Type Single Family Residence
Property Description
Location
State BC
Community Garibaldi Highlands
Area Squamish
Zoning R-1
Rooms
Kitchen 1
Interior
Interior Features Storage
Heating Forced Air, Natural Gas
Flooring Tile, Vinyl, Wall/Wall/Mixed, Carpet
Window Features Window Coverings
Appliance Washer/Dryer, Dishwasher, Refrigerator, Stove
Laundry In Unit
Exterior
Exterior Feature Garden, Private Yard
Garage Spaces 2.0
Garage Description 2
Fence Fenced
Utilities Available Electricity Connected, Natural Gas Connected, Water Connected
View Y/N Yes
View Mountains & Greenbelt/Park
Roof Type Asphalt
Porch Sundeck
Total Parking Spaces 8
Garage Yes
Building
Lot Description Private, Recreation Nearby
Story 2
Foundation Concrete Perimeter
Sewer Public Sewer, Sanitary Sewer, Storm Sewer
Water Public
Others
Ownership Freehold NonStrata
Security Features Smoke Detector(s)




